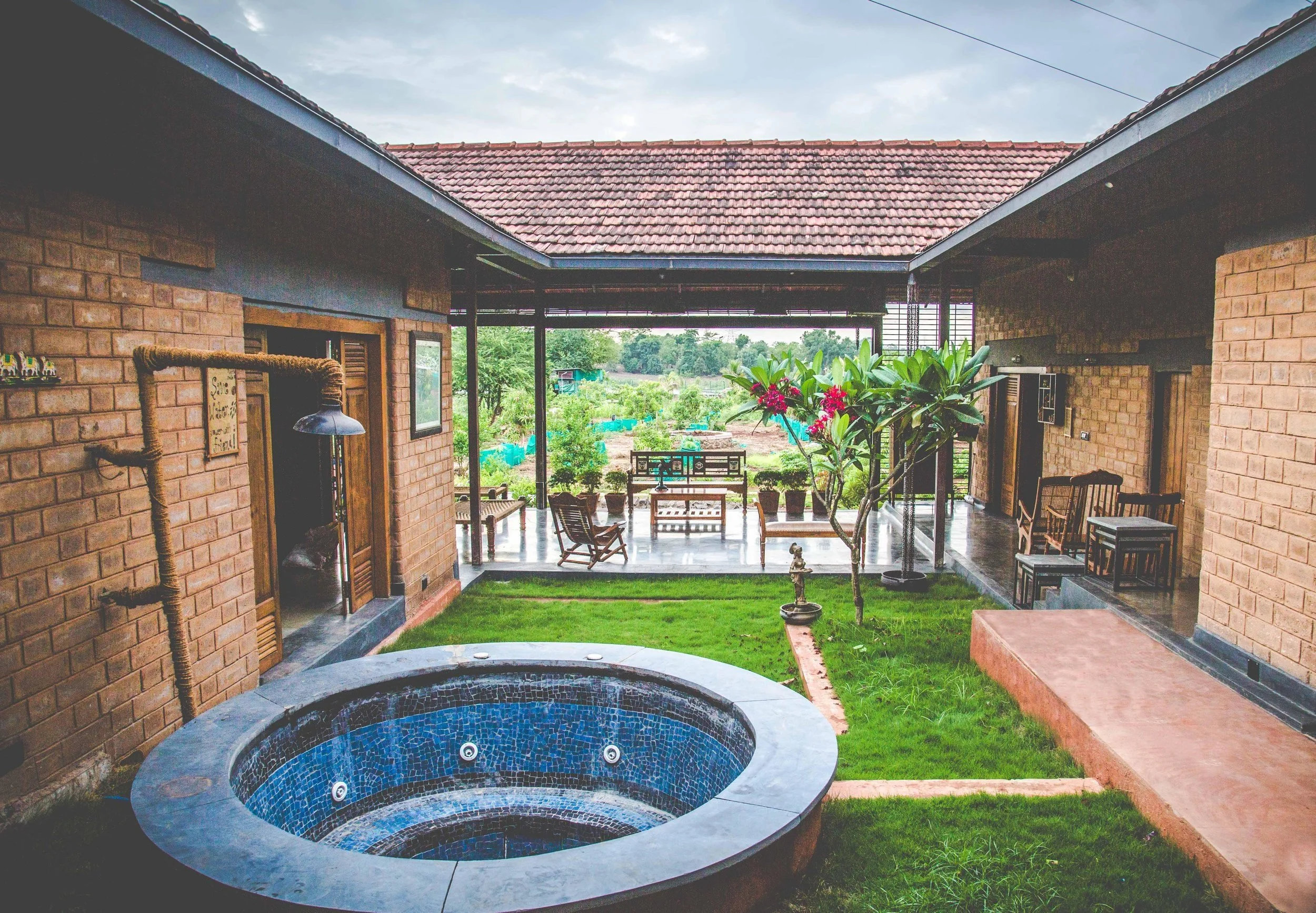Nirvana farmhouse,
Khadavli
The project is a 2000 sq. ft. farmhouse located on two acres of farmland in Khadavli, Maharashtra.
The idea was to create the main living spaces along a central axis that connects to the landscape and frames the view of the farm. All the other private spaces - bedrooms, toilets and kitchen - are built around it. Instead of entering directly into the house, one enters the house through an enclosed courtyard which serves as a transition space between the inside and outside. The courtyard then leads up to the living room which is designed to be a semi-open space framing the view. Both the bedrooms and living room open up completely to a swimming pool that is also oriented towards the views of the farmland. The load-bearing walls of the house, made out of CSEB blocks manufactured on-site, keep the interior spaces cooler. The roof structure is fabricated with mild steel sections and finished with terracotta tiles on top.




















