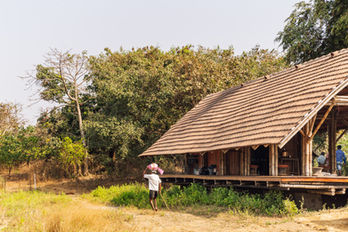Good karma farms
Architecturally, the farmhouse follows a language of formal simplicity and climatic responsiveness. Two-way sloping roofs with deep overhangs, raised floors, and verandahs extending six feet on all sides minimize heat gain while offering protection from Alibaug’s torrential rains. Prefabricated wattle-and-daub panels, built with split bamboo and timber frames and finished with mud plaster, keep the interiors naturally cool. Ventilators integrated into the roof allow hot air to escape freely, ensuring breathability in the region’s hot and humid climate. While the prototype was only partially successful—maintenance challenges and repairability emerged as key limitations—it stands as an important learning exercise in material experimentation and prefabrication. Good Karma Farmhouse aligns sustainability with practicality, engaging closely with its setting while pointing toward refinements needed for the future of bamboo-based construction.
Nestled deep within the interiors of Alibaug, Good Karma Farmhouse sits in a secluded farmland valley framed by distant mountains. Conceived as a habitable facility to support the activities of an organic farm, the project sought to remain subtle and coherent while directly responding to the climatic and topographical conditions of its setting. Given the socio-political challenges of the site, the design prioritized minimizing on-site construction time, leading to an experiment in prefabricated bamboo construction. The project became a prototype—marking one of the first attempts to combine bamboo as the primary structural material with prefabrication systems. Frames, wattle-and-daub wall panels, and flooring modules were fabricated off-site in Mandangad before being transported to Alibaug. On-site, assembly proved complex, particularly in resolving the roofing system and ensuring a seamless fit. Monsoon delays and fabrication limitations further tested the process, revealing both the opportunities and constraints of bamboo prefabrication.
Project Details

Status:
Built
Year:
2019-2020
Location:
Alibaug, Maharashtra
Area:
2200 sqft
Design Team:
Areen Attari
Shahveer Irani
Adhish Parkar
Consultants:
Suhas Chande Consulting Engineers
Manu Narendran
Interiors:
PYHT - BioArchitects
Contractor:
Photo Credits:
Gautier Houba
Status:
Built
Year
2019-2020
Location:
Alibaug, Maharashtra
Area:
2200 sqft
Design Team:
Areen Attari
Shahveer Irani
Adhish Parkar
Consultants:
Suhas Chande Consulting Engineers
Manu Narendran
Interiors:
PYHT - BioArchitects
Contractor
Photo Credits:
Gautier Houba




















