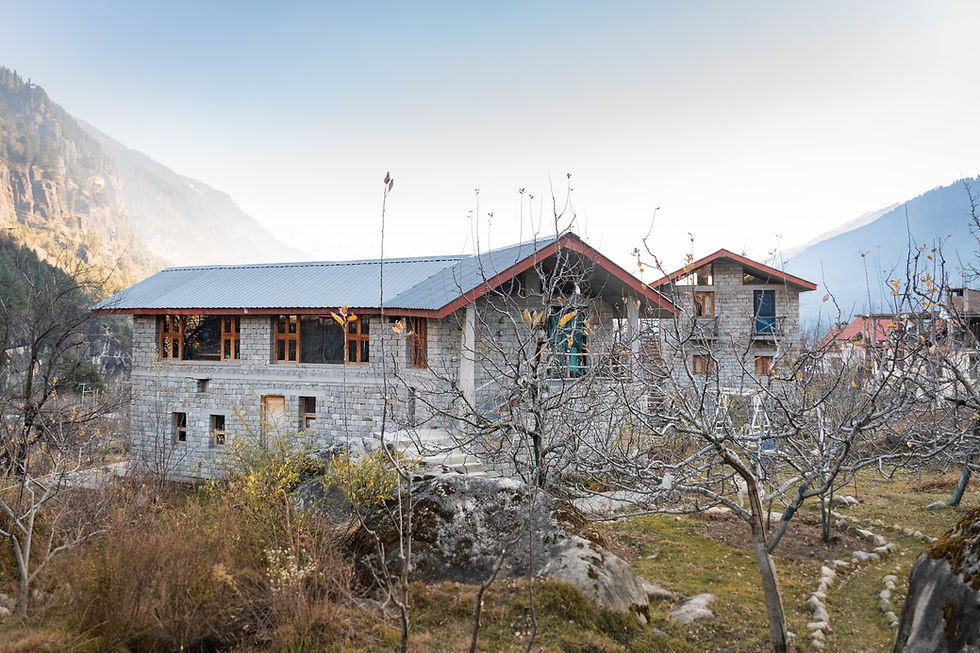Someplace
Most structures align on a north-south axis, with generous south-facing openings that capture winter sun, ensuring warm and cozy interiors. The spatial intent was to create Hobbit-like homes—sheltered, intimate, and seemingly grown out of the land—while allowing light, warmth, and views of the snow peaks to animate daily life. Interiors are quiet, cocoon-like spaces held within the thickness of stone, yet always remain connected to the surrounding orchard and mountain backdrop. The resulting architecture resonates with material honesty and contextual sensitivity—small stone homes that appear to belong inherently to their place, crafted through local knowledge and built from the land itself.
Set within a one-acre apple orchard in the valley of Manali, Someplace is a cluster of small, dispersed dwellings nestled into natural clearings, preserving the orchard’s mature trees and enhancing privacy without disturbing the landscape. Anchored by large boulders scattered across the terrain, the buildings draw their material and spatial logic directly from the site itself. Local stonemasons transformed these boulders into construction material, shaping 18-inch thick load-bearing walls built with cement mortar, reinforced both vertically and horizontally to ensure earthquake resistance. The choice of dressed stone masonry emerged from a process of refinement and necessity—initially considering the timber-intensive Kath Kuni system but ultimately rejecting it in favor of an ecologically viable, locally sourced alternative. Exposed stone walls demanded exacting craftsmanship, with detailing and finish improving continuously as the work progressed.
Project Details

Status:
Built
Year:
2016-2018
Location:
Manali, Uttrakhand
Area:
6000 sq ft
Design Team:
Areen Attari
Shahveer Irani
Noel Tauro
Consultants:
Manu Narendran
Interiors:
PYHT - BioArchitects
Contractor:
Photo Credits:
Amalgamate
Status:
Built
Year
2016-2018
Location:
Manali, Uttrakhand
Area:
6000 sq ft
Design Team:
Areen Attari
Shahveer Irani
Noel Tauro
Consultants:
Manu Narendran
Interiors:
PYHT - BioArchitects
Contractor
Photo Credits:
Amalgamate














